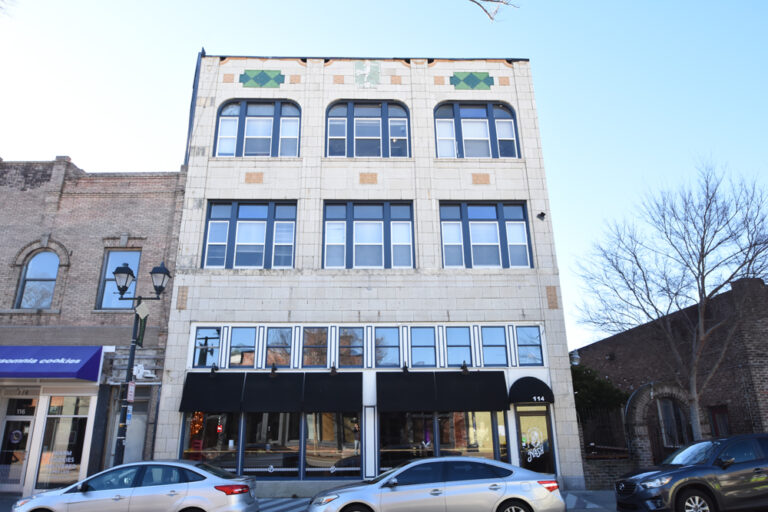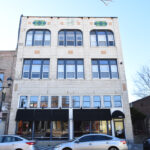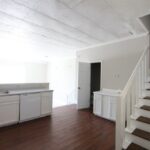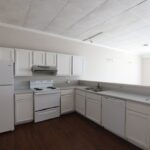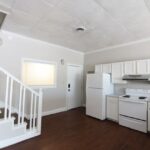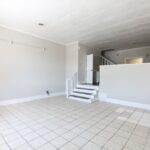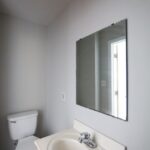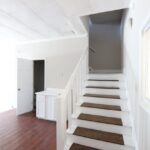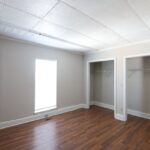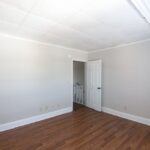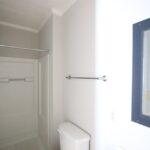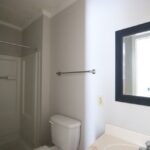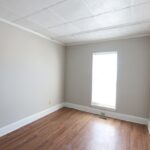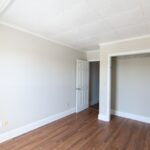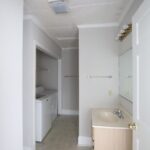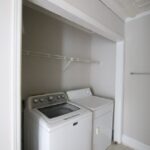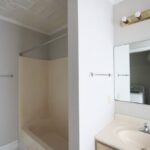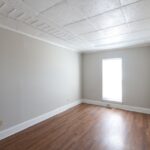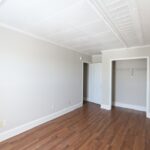507 S Evans Street – The Lofts
The Lofts on 5th features 12 unique apartments ranging from 1 bedroom to 4 bedrooms. Located off of 5th street and Evans, the location is in the corner of Uptown District and in walking distance to ECU's campus. The apartments are located within a historic building originally built in the late 1920's as a three-story Montgomery Ward retail store. Over the years this building has housed a furniture store, Belk-Tyler department store, and a bookstore before being renovated into apartments and a restaurant space on the first floor in 1990. Nash Hot Chicken current occupies the restaurant space. Adding to the fun story of this building, in a article about the building's history Roger Kammerer points out, "this unique building has the only polychrome terra cotta facade erected in Greenville and is only one of a handful of terra cotta clad buildings in eastern North Carolina." Residents access the building and the apartments by a secured code. All apartments come with appliances including a stove, refrigerator, dishwasher, washer, and dryer. There is a private parking lot adjacent to the building available for residents; there is a permit fee and permits are offered on a first come first served basis. All common areas have security cameras that record 24/7. Fire alarm pull stations, hard wired smoke detectors run throughout the building and inside each apartment.
Leasing now for 2025/2026 semester. Leases terms August 1, 2025 – July 20, 2026. Sign a lease today!!
AVAILABLE FOR 2025-2026. Lease dates 8/1/2025 – 7/20/2026
Apartment #1 – 3 bedroom, 2.5 bathrooms 1500 square feet – $1,500/MO
Apartment #2 – 3 bedroom, 2.5 bathrooms 1500 square feet – $1,500/MO
*Full time students require a co-signer!
CONTACT OUR OFFICE FOR AVAILABILITY – APPLICATION FEES ARE NON-FEFUNDABLE
